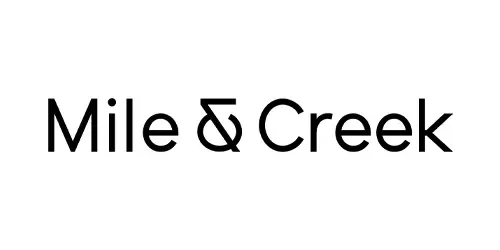
Estimated Completion
Starting from
2024
$400s

Estimated Completion
Starting from
2024
$400s
Mile and Creek Condos
Brampton
PROJECT INFORMATION
Part connection & part calm. Home & all the urban happenings. A place steeped in history & spurring innovation. Milton is the land of “ands”, not “if onlys”. At the centre of this coming together is Mile & Creek – a urban mid-rise condo-community comprised of everything you need & even more than you imagined. Close to amenity & tucked away from congestion. Room to grow & a space to call your own. Set against protected trails & set storeys high above expectation, Mile & Creek merges you with modern living, comprised of spacious suite designs and ample urban amenities. Spend your days at the Amenity Pavilion, a 3-storey interactive space where neighbours become friends, workouts turn into hangouts, spaces develop into sanctuaries, and family nights turn into starry nights at the rooftop terrace. With untouched greenery as your backdrop and all Milton has to offer at your doorstep, discover spacious 1, 2 & 3 bedroom suites designed to bring all you need together in one community.
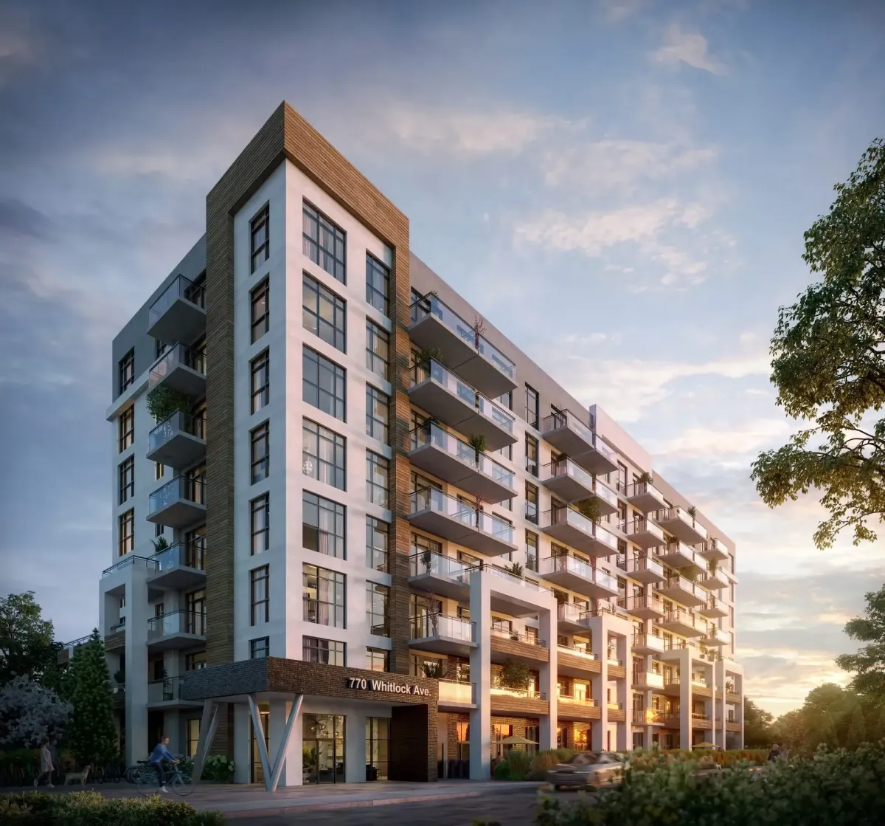
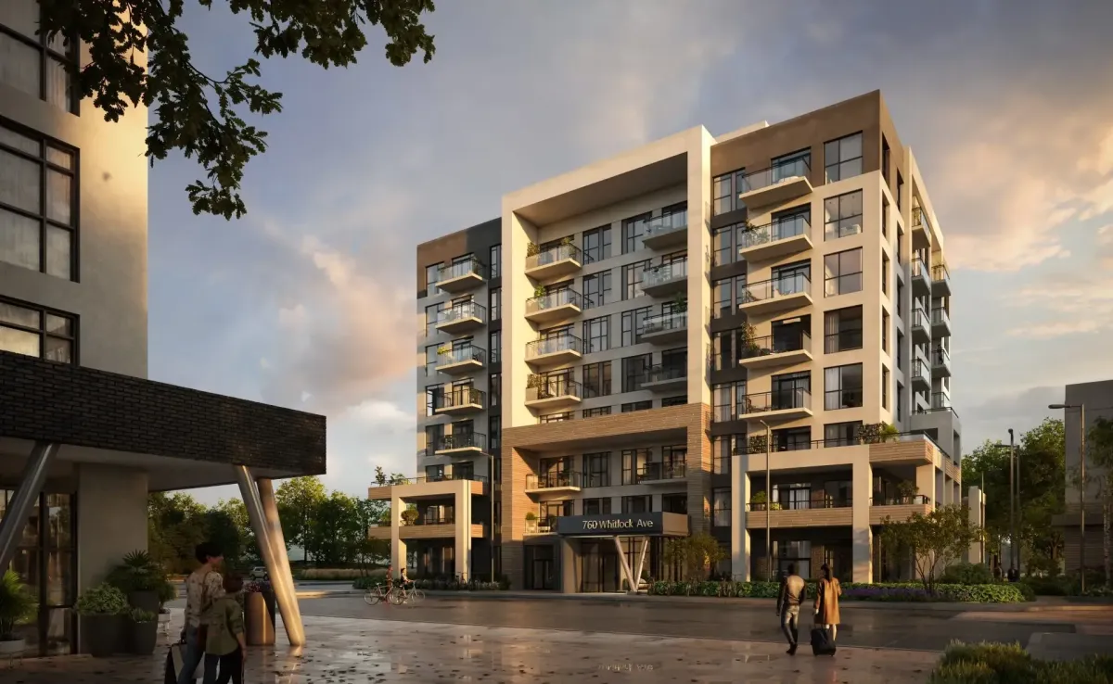
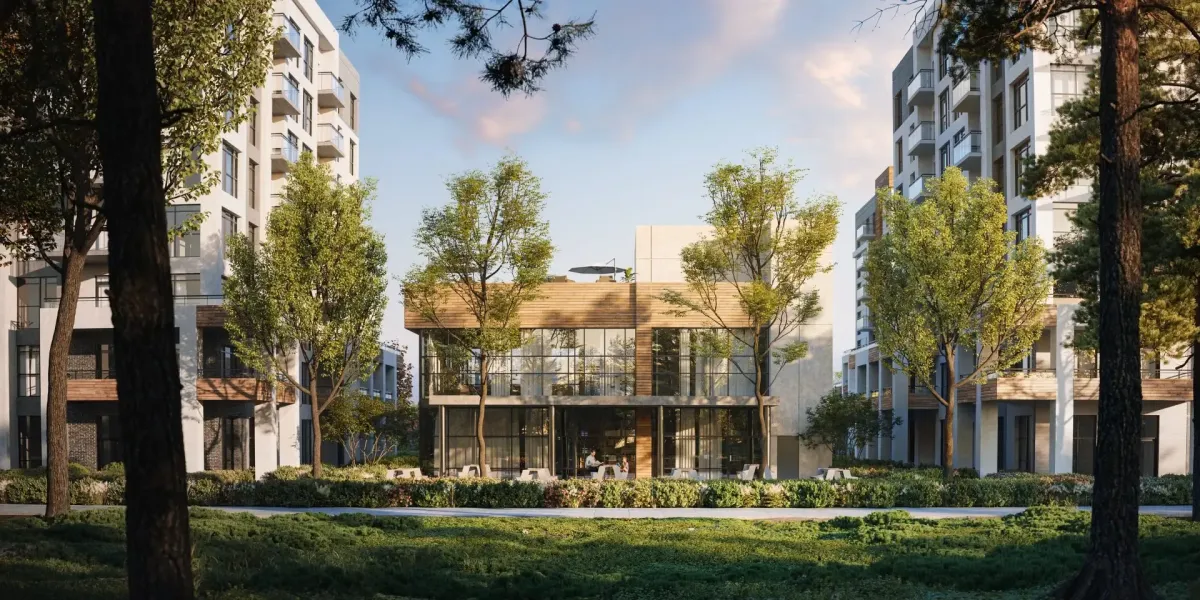
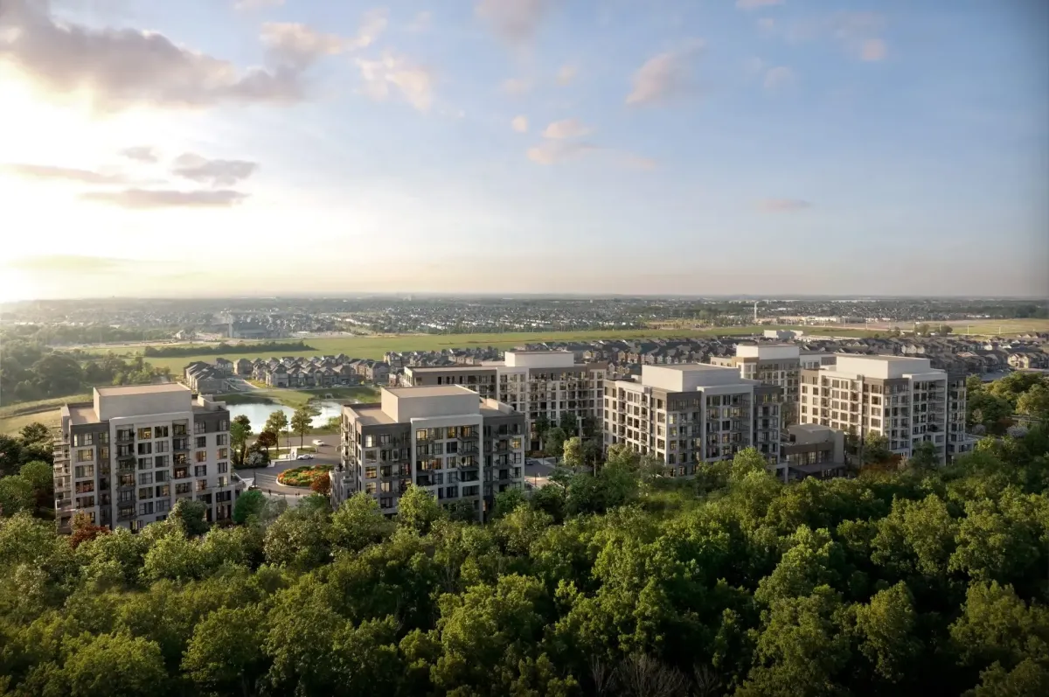
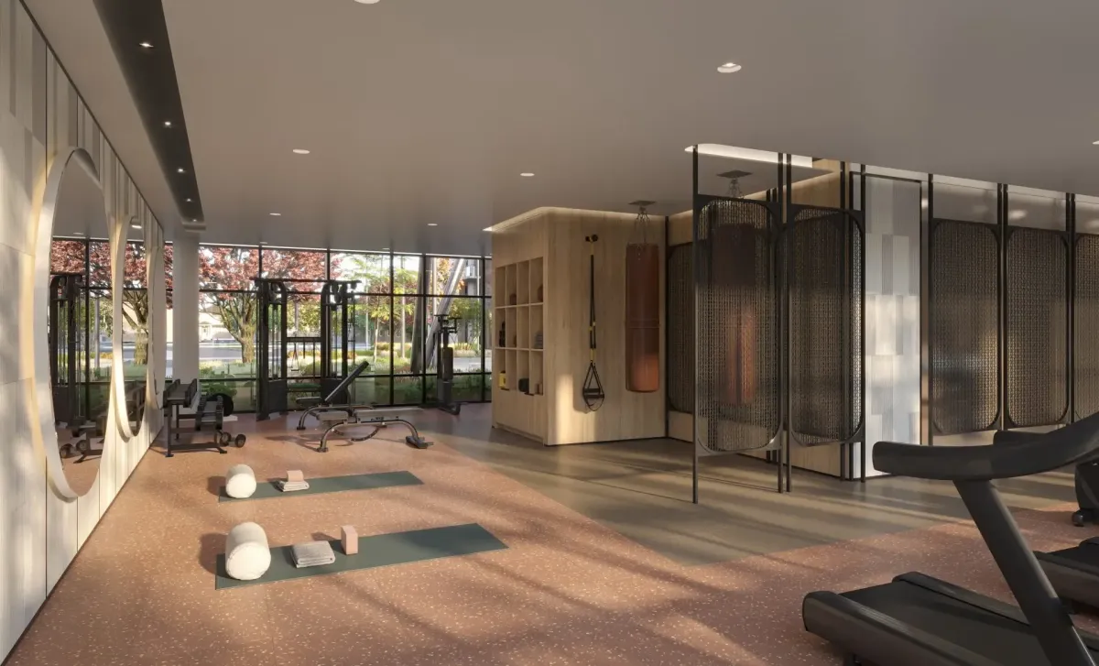
REASONS TO BUY
Location
Situated close to Louis St Laurent Avenue and Ontario Street South in the heart of Milton, one of Canada’s best places to live
Closest to Highway’s 401 and 407
8-min drive to Milton District Hospital
Transportation & Connectivity
10-min drive to Milton Go Station
10 min drive to Highway 401 and 407
7 Nearby Schools (3 Elementary, 1 High School, 2 Colleges and 1 University)
Less than 10-min drive to Downtown Milton’s local groceries, retailers and restaurants
15-min drive to Toronto Premium Outlets
City Development & Growth
Milton is also home to one of the country’s fastest-growing tech centres and is hyper-connected to the future of technology and innovation
One of the fastest growing municipalities in Canada
60% increase in population over the next 10 years
Nature & Recreation
10-min drive to Rattlesnake Point Conservation Area
11-min drive to Bruce Trail,
1o-min drive to Kelso Conservation area
5-min drive to Milton Leisure Recreational Centre
QUICK FACTS
Occupancy: 2024
Starting at: $400’s
Nearest Intersection: Steels Ave. E and Ontario St.
Storeys: Building 1– 133 Suites | Building 2 – 93 Suites
Suite Types: One Bedroom – Three Bedroom + Den Suites
Suite Sizes:504 sq ft – 1,039 sq ft
Deposit Structure: 10% Down Deposit Structure*
$5,000 on signing Balance
5% in 30 days
2.5% in 120 days
2.5% in 240 days
5% on occupancy
Incentives: Assignment, Right to Lease Durning Occupancy, Maintenance Fee Promotion, Parking and Locker Promotions and more
The Clubhouse Amenity Pavillion: 3 Floors of Amenity Rich Space, Fitness Centre with Yoga Studio, State-of-the-Art Media Room, Co-Working Lounge, Concierge, Entertainment Area & Social Lounge, Expansive Rooftop Terrace overlooking Protected Green Space, Pet Spa and more
REASONS TO BUY
Location
Situated close to Louis St Laurent Avenue and Ontario Street South in the heart of Milton, one of Canada’s best places to live
Closest to Highway’s 401 and 407
8-min drive to Milton District Hospital
Transportation & Connectivity
10-min drive to Milton Go Station
10 min drive to Highway 401 and 407
7 Nearby Schools (3 Elementary, 1 High School, 2 Colleges and 1 University)
Less than 10-min drive to Downtown Milton’s local groceries, retailers and restaurants
15-min drive to Toronto Premium Outlets
City Development & Growth
Milton is also home to one of the country’s fastest-growing tech centres and is hyper-connected to the future of technology and innovation
One of the fastest growing municipalities in Canada
60% increase in population over the next 10 years
Nature & Recreation
10-min drive to Rattlesnake Point Conservation Area
11-min drive to Bruce Trail,
1o-min drive to Kelso Conservation area
5-min drive to Milton Leisure Recreational Centre
QUICK FACTS
Occupancy: 2024
Starting at: $400’s
Nearest Intersection: Steels Ave. E and Ontario St.
Storeys: Building 1– 133 Suites | Building 2 – 93 Suites
Suite Types: One Bedroom – Three Bedroom + Den Suites
Suite Sizes:504 sq ft – 1,039 sq ft
Deposit Structure: 10% Down Deposit Structure*
$5,000 on signing Balance
5% in 30 days
2.5% in 120 days
2.5% in 240 days
5% on occupancy
Incentives: Assignment, Right to Lease Durning Occupancy, Maintenance Fee Promotion, Parking and Locker Promotions and more
The Clubhouse Amenity Pavillion: 3 Floors of Amenity Rich Space, Fitness Centre with Yoga Studio, State-of-the-Art Media Room, Co-Working Lounge, Concierge, Entertainment Area & Social Lounge, Expansive Rooftop Terrace overlooking Protected Green Space, Pet Spa and more
ABOUT DEVELOPER
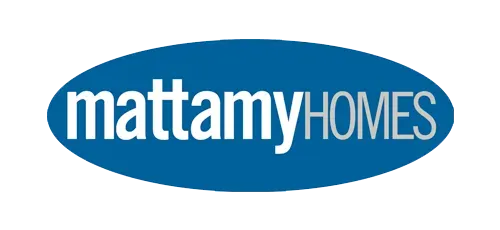
MATTAMY HOMES
Mattamy Homes is an industry-leading homebuilder with communities throughout the United States and Canada. We design homes for how you live.
NOT SURE WHAT & WHERE TO BUY?

CONTACT US NOW!
Ray Ahmadi
CONTACT US NOW!

To succeed in buying or selling your property in the Greater Toronto Area, choosing a real estate agent with a deep understanding of the local market and a commitment to prioritizing your unique needs is essential.
8600 Keele St Unit 3, Concord, ON L4K 2N2, Canada
416-625-2070
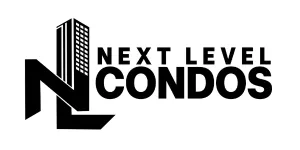
To succeed in buying or selling your property in the Greater Toronto Area, choosing a real estate agent with a deep understanding of the local market and a commitment to prioritizing your unique needs is essential.


